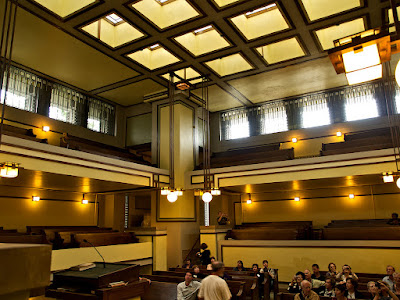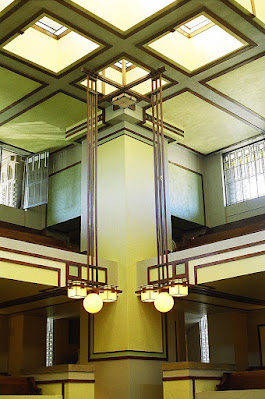Unity Church Oak Park Il
1905-8, Wiki
Wright’s philosophy of organic architecture meant his concrete was left uncovered. His materials defined his architecture in In the Cause of Architecture (1908). Without good reason we should not depart from the customary, especially in regard to sacred things. But if the change was governed by sound reason, adjustment is needed. Bring out the nature of the materials. Let their nature intimately into your scheme. Reveal the wood, brick or stone in your designs, they are all by nature friendly and beautiful. No treatment can be a matter of fine art when those natural features are neglected.
Approached from Lake St, the building was a massive concrete shape, sheltered under a wide flat roof, on a corner of two busy roads. Wright cleverly manipulated the sanctuary entrance; he guided the visitor via dark passages, ascending into the open, bright sanctuary, the heart of a spacious building. Its elegant articulation and warm colours contrasted with the grey concrete exterior. With no overt religious symbols, its geometric proportions harmonised. No opening was seen; the top portion of the sanctuary appeared light and transparent except for high clerestory windows with leaded glass and recessed behind piers and overhanging eaves. Thus the building received their natural light.
Set in a concrete grid were 25 square skylights of amber tinted leaded glass. The effect was intended “…to get a sense of a happy cloudless day into the room… daylight sifting through between the intersecting concrete beams, filtering through ceiling lights. Thus the light would have the warmth of sunlight.”
Wright's separate spaces provided for 2 different functions in the modern church: a sacred place for worship/Unity Temple and a secular one/ Parish House for other facilities. Separating these two functions allowed for the creation of a specific atmosphere. The plan showed the two buildings united by an entrance lobby hidden from its surroundings, allowing visitors to ascend from street level to enter the sacred building. The low hall united the buildings; to the south it opened directly onto Parish House with its a central meeting hall and balcony classrooms.
The architect had been given a budget of $45,000, so he chose concrete to save money. Yet the completed building ultimately cost twice the contracted price, due to unexpected problems. In Sept 1909 the new building was dedicated, even though its unique design bore little resemblance to the other churches along Lake St.
Wright’s theory of organic design was seen in the harmony of the building’s geometric architecture and decorative elements. The cubes were a revolutionary design in the religious architecture world. There was no steeple reaching upwards; instead Wright's focus was within the spaces themselves and their functions. The worship space was a grand 4-storey space with seating on different levels and 3 sides of the room so that noone was 40'+ from the pulpit.
Unity Temple was among the first monumental buildings to be comprised of reinforced concrete that was poured on site. The concrete gave the temple a solid, bold finish that created its monumentality, used to mould the organic details that decorate the exterior of the Prairie-style building. Frank’s Unity Temple was called the greatest public building of the architect’s Chicago years, and one of the U.S’s most famous sacred buildings. It has been a U.S National Historic Landmark since 1971.
Wright's leaded glass encircles the flat, coffered ceiling
Column decoration
Wiki
Community Space
FrankLloydWrightFoundation
The Trustees thanked Wright: “We extend to the architect our most hearty congratulations upon the wonderful achievement embodied in the new edifice and further extend to him our most sincere thanks for the great service which he has rendered to the parish and to the community. We believe the building will long endure as a monument to his artistic genius and that it will stand forth as a masterpiece of art and architecture.” Their words were prophetic. Other concrete churches were soon accepted!
Wright’s church is not my favourite in the U.S, but I was very keen to examine his notion of Form Follows Function in a religious building. Thank you to the Frank Lloyd Wright Trust.
Wright’s church is not my favourite in the U.S, but I was very keen to examine his notion of Form Follows Function in a religious building. Thank you to the Frank Lloyd Wright Trust.




He sounds very much like Christopher Alexander who wrote 'A Pattern Language' and then 'The Nature of Order' books. Until I had looked at those books I had never imagined that buildings were nothing but straight lines on the drawing board. So did Wright influence Alexander I wonder.
ReplyDeletethelma
DeleteI am not familiar with Christopher Alexander (1936-2022) 's work, but I do know he left Europe for the U.S in 1958 to finish his studies at Harvard, becoming Prof of Architecture a few years later at Berkeley. So Wright's literature and buildings, all completed before he died in 1959, must have greatly impressed the young European architect.
Not sure what I think about the building from the outside, but the inside is attractive. I am familiar with his work since reading "Loving Frank.
ReplyDeleteLisa
Delete"Loving Frank" is well worth reading, but remember it is a novel written by one of Wright's many wives and girlfriends, each with her own perspective on the randy architect.
Now is the time to look at his major contributions:
Robie House Chicago, Illinois;
Fallingwater, Pennsylvania;
Guggenheim Museum, New York etc etc
The utility temple has a unique design especially the interior
ReplyDeleteroentare
DeleteThe Unity Temple, commissioned by the congregation of Oak Park Unity Church in 1905, was said to be the greatest public building of the architect’s Chicago years. I too love the interior but I find the exterior a bit rough, especially for congregants who were looking for solace.
So using concrete was not just to save money.
ReplyDeleteWright wrote "In harmony with Wright’s philosophy of organic architecture, the concrete was left uncovered by plaster, brick, or stone, a defining feature of his architecture from early on. Bring out the nature of the materials, reveal the nature of wood, plaster, brick, or stone in your designs, they are all by nature friendly and beautiful. No treatment can be really a matter of fine art when those natural characteristics are neglected.
Joe
Deletethat is somewhat confusing, nod. On one hand, the concrete was intentionally left uncovered. On the other hand, the wood and stone were the friendly and beautiful materials with natural characteristics.
I am familiar with the name Frank Llyod Wright but other then that he was a well known architect I knew nothing about him but now I know a bit more, thank you
ReplyDeleteJo-Anne
DeleteI recommend you read "Frank Lloyd Wright: His Life and His Architecture" 1987 by Twombly. The biography covers Wright's private life, architecture and role in American society, culture and politics.
It's interior looks wonderful. The exterior, yes...ok.
ReplyDeleteAndrew
DeleteI suppose modern churches don't have to look like the stunning 13th century gothic Southwark Cathedral, right next to London Bridge. But I do want people to know the Chicago building is a religious site and not a football stadium.
Fortunately the lovely interior was restored, and has been declared a UNESCO World Heritage site.
That's such an interesting looking church. I don't know if I like it as a church, but it would make a great auditorium. However, you still have to admire the structure.
ReplyDeleteErika
DeleteUnity House, the second half of the structure, IS indeed a great auditorium. Unity House was specifically designed for the service of man not God, a secular space with a central meeting hall and balconies for use as open classrooms. Like Wright’s house architecture, note this parish house is centered on a fireplace hearth.
The outside is looking ok to me, the inside is rather pleasant for people to pray in, but 4 stories high, think I read that correctly - must have or had a large congregation, Hels. They say there is money in religion!
ReplyDeleteMargaret
DeleteI cannot find the exact number of storeys in this Chicago Church but the city was thoroughly enjoying an era of economic expansion. Architects were
producing the first tall buildings, made possible by the introduction of the structural steel skeleton.
The exterior certainly doesn't look like a church, more like a university library maybe, but the inside is very nice with all those windows and skylights.
ReplyDeleteRiver
Deletevery nice indeed! The upper part of the sanctuary appears light and transparent. A band of clerestory windows of Wright’s leaded glass encircles the flat, coffered ceiling. Set in a concrete grid are 25 square skylights of amber tinted leaded glass The effect was intended to get a sense of a happy cloudless day into the room… daylight sifting through between the intersecting concrete beams, filtering through amber glass ceiling lights. Thus managed, the light would have the warmth of sunlight.”
F.L.Wright Trust.